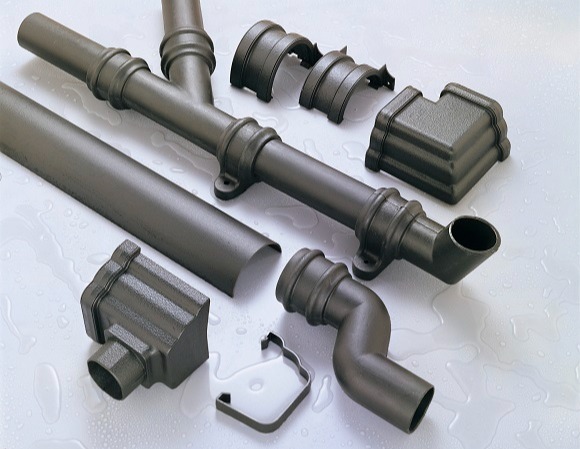Cascade has been installed at this impressive multi-phase housing development in north London, which will feature close to 2,800 homes on completion, making it one of the largest residential projects in the UK.
Designed by Broadway Malyan Architects, Beaufort Park is a 16-phase, mixed-use community development being built on the former RAF Hendon Aerodrome site. Once complete it will feature apartments, shops, restaurants and leisure facilities along with 25 acres of landscaped parkland and courtyard.
As part of the rainwater and drainage specification, housebuilder St George required a high-capacity downpipe system that would offer exceptional drainage efficiency for the apartment buildings’ large roof areas. The system also had to meet its demands for quality, durability, low maintenance and ease-of-installation whilst meeting the Broadway Malyan Architects’ vision in terms of architectural design.
The specification across the apartment blocks - of varying heights up to 17 storeys - saw the installation of the 4” x 3” Rectangular downpipes and hoppers. Designed to cope with removing large volumes of rainwater from the largest of roof areas, these high capacity downpipes provide efficient rainwater management and help protect each apartment building against water ingress.
The apartments’ external façades feature traditional masonry, brick and render materials as well as terracotta tiling and stone cladding. In keeping with the architect’s design and vision, the rainwater system delivers a contemporary yet timeless appeal; and brings all the benefits of modern plastic products, in terms of easier and safer to install at height than real cast iron systems, and helping to offer the developer huge savings in terms of on-site installation costs.














