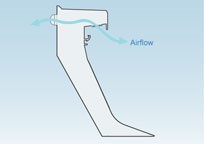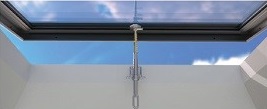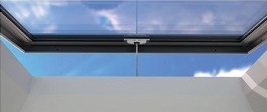Flat Glass Rooflight
The Brett Martin Flat Glass rooflight provides quality flat glass rooflight features at highly competitive prices, with some variants delivered in as little as 48 hours from order.
Designed with both the building owner and installer in mind, and to cater for the large and growing trend for flat roofed home extensions and light, bright open plan living, the Brett Martin Flat Glass rooflight is also equally at home on larger commercial property developments, giving homeowners, independent tradespeople and larger construction trades alike the ability to quickly and confidently bring stylish daylighting to all types of buildings.
Benefits
- Modern and stylish flat glass rooflight design
- Elegant aluminium frame powder coated in choice of RAL 7016 grey or RAL 9005 black
- Clean internal appearance including hidden actuators and cables on powered opening rooflights
- Highly thermally efficient with thermally isolated frame and double glazing offering overall U-values as low as 1.46W/m2K
- Safety of those below and above the rooflight assured thanks to a laminated inner pane and the product achieving non-fragility to CWCT TN-67 (for class 1 or 2 roofs depending on size) and Class B non-fragile to ACR[M]001 when new and fully installed to Brett Martin installation guidelines
- Highly secure - fixed Flat Glass rooflights achieve Secured by Design accreditation
- 10 year warranty
- BBA approved View Certificate
- BRE Globally Verified EPD (Environmental Product Declaration) - specific configurations
Features
- Available in a wide range of sizes, with 9 standard fixed sizes delivered in 48 hours from order
- Suitable for mounting direct to a builders upstand, or with PVC kerb in two height options for new build and refurbishment applications
- Available as a fixed or manual / powered opening rooflight
- Range of ventilation options
- Special glass options available
- Available in a wide range of sizes from 600mm x 600mm to 3600mm x 1650mm
- 9 stocked sizes available on 48 hour delivery
| Sizes available | |
| 600 x 600 | 1200 x 600 |
| 750 x 750 | 1200 x 900 |
| 900 x 600 | 1200 x 1200 |
| 900 x 900 | 1500 x 1000 |
| 1000 x 1000 |

- Glazed unit only - Simply screw fixes to existing builders upstand (includes additional uPVC frame if opening/ventilated)
- Standard uPVC kerb - Provides 150mm roof membrane termination height
- Tall uPVC kerb - Provides 300mm membrane termination height for refurbishment jobs where extra insulation is being added to existing roof
Trickle ventilation

Ventilation
- Manual hit and miss trickle ventilation
- Automatic humidity controlled trickle ventilation
Opening
- Manual opening, operated with pole (MLD)
- Mains powered opening, switch operated (PCD)
- Mains powered opening with remote control (PCR)
- Mains powered opening, remote and rain sensor controlled (PCS)
Manual opening

Powered opening option with concealed actuators

- Glazed with Low-E insulated double glazed glass units
- 6mm toughened outer, 90% Argon filled cavity, 6.8mm laminated soft coat Low E inner with PVB interlayer (NB: -for larger sizes inner pane increases to 7.5mm, 9.5mm or 11.5mm)
- Centre pane U value* of 1.1W/m²K
- Special options available including solar control, tinted and obscured glazing
*Centre pane U-value is a measure of the thermal efficiency of the glazing type, measured vertically
Powder coated aluminium frame available in 2 colour options.
- RAL 7016 grey
- RAL 9005 black



