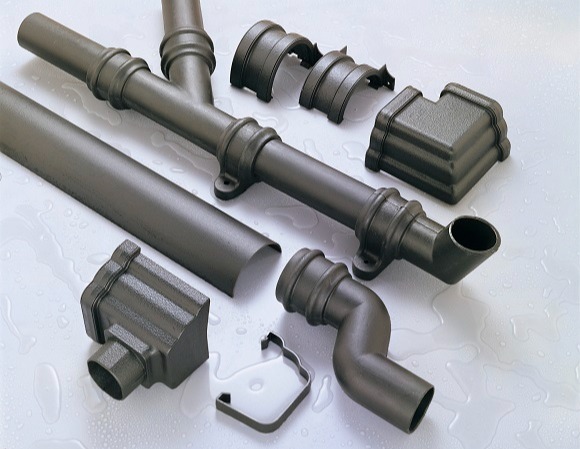The Cascade cast iron style rainwater system struck the right balance between cost effectiveness, performance and aesthetic appeal during the transformation of a nineteenth century Grade II listed abbey into 47 two to five-bedroom luxury homes.
With the developer Ankers and Rawlings committed to retaining many of the abbey’s original period features, the choice of a cost-effective rainwater system had to match the aesthetics of cast iron, whilst offering all the benefits of plastic materials. The size of the roof on the abbey also meant a high capacity system was required.
To meet these requirements, Scott Worsfold Architects specified Cascade Deepstyle 115mm gutter and Round 68mm downpipes for most of the buildings and where a higher capacity system was required, the Deepstyle 170mm gutter and Round 105mm downpipes were used, all in classic black. Designed to offer effective rainwater drainage on larger or steeper residential roofs such as the abbey’s, this system also allowed for a reduction in downpipes due to the gutter’s higher capacity. A number of Ogee hoppers were used, and to add a more personal touch, dated hoppers with the year 2017 embossed into them, were also installed to add a little more history as to when the renovation works took place.
Cascade Brochure PDF | 2.68MB







